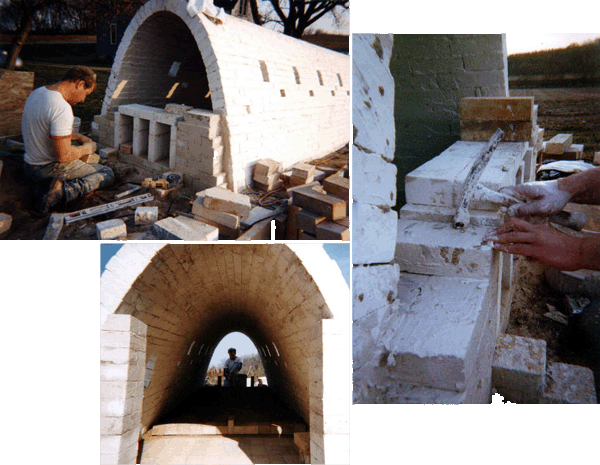
Original Kiln Build

The kiln is a Catenary arch, which is 17.5 feet long, 4 foot tall and 4.5 feet wide at the base. The firebox (the area in the front of the kiln where most of the stoking takes place) is 4.5 feet deep. It is built on a 1 in 12 slope; one inch rise for every 12 inches of length. There are 4 side stoke holes per side, spaced at 2 foot intervals along the length of the kiln. These side stokes start after the first set of shelves (6.5 feet into the kilns). There is no grate system, just a primary air opening beneath the primary stoke hole.
The bricks were salvaged from an old brick kiln in Colchester, Illinois. To begin, each brick had to have all the old mortar removed. This involved grinding, with the use of an angle grinder outfitted with a masonry wheel, at least one side and sometimes all six.
The design of the kiln is quite straight forward. Initially, it was meant to be a temporary kiln, which is why I went with a simple design.
As with any new kiln, it took a number of firing to learn the kiln's personality and every firing continues to challenge and teach me.
I fire with hardwood (Oak, Maple, Cherry, Hickory, Ash and Walnut) offcuts supplied from a local sawmill and scavenged firewood.